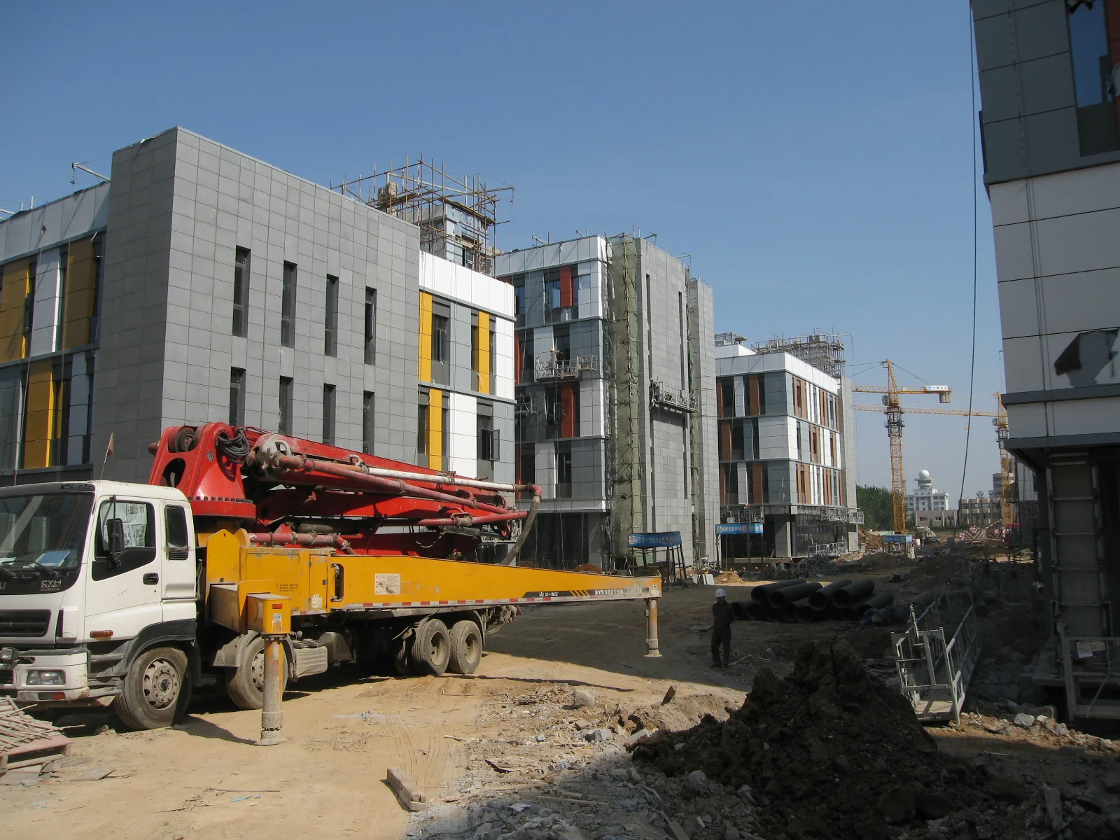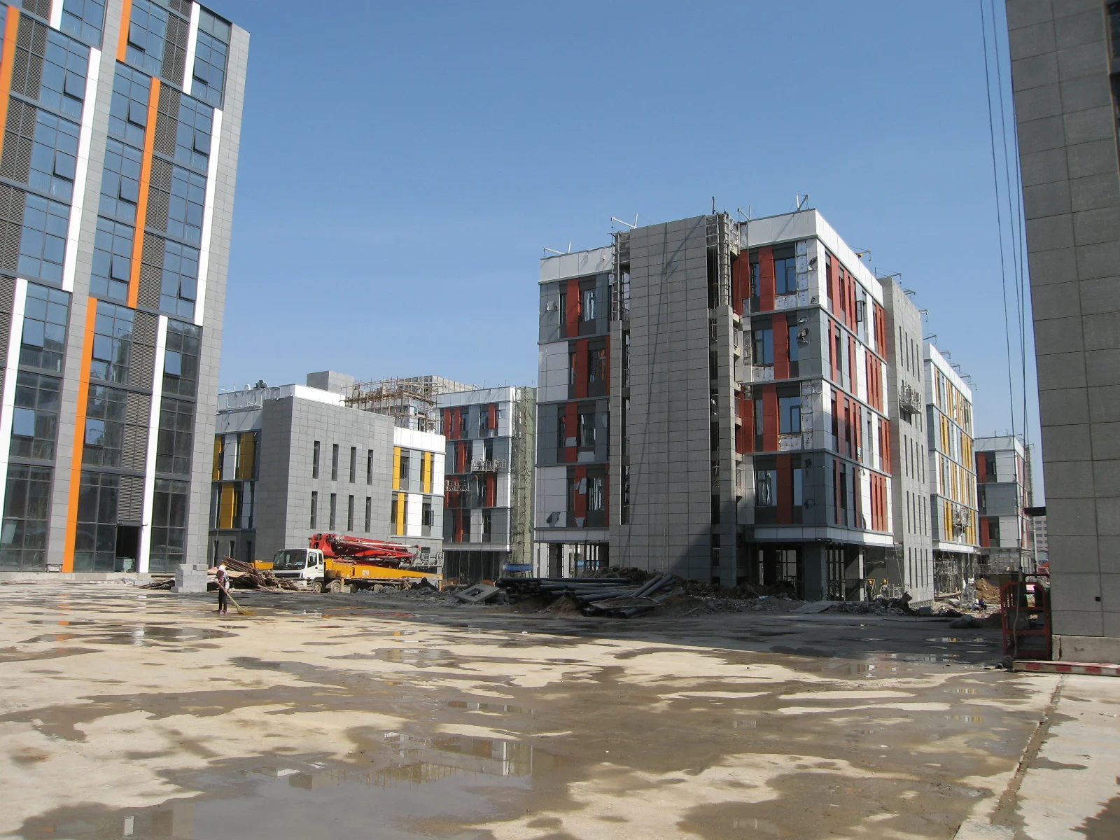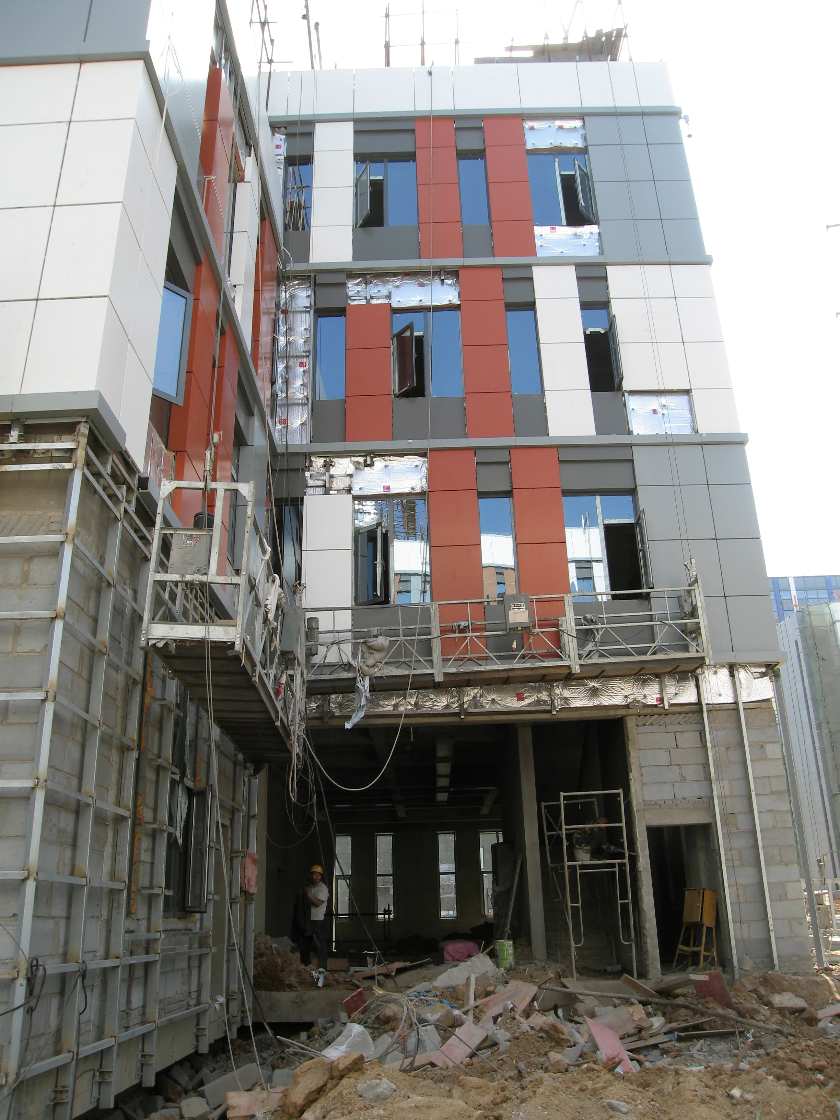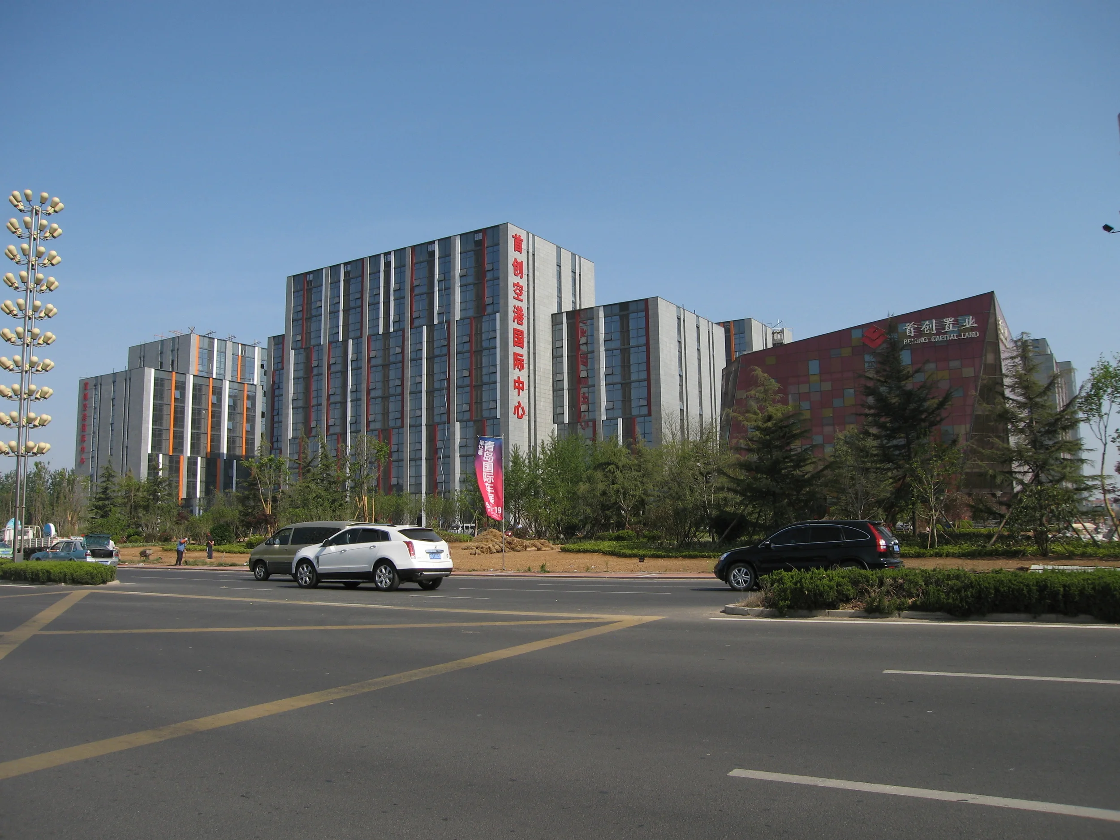Qingdao Techno Park
An expansive technology park near the Qingdao airport in China, separated by two construction phases. The complex is arranged with five headquarter buildings, seven SOHO buildings, and 18 villa offices. Anchoring the site is a medium sized outdoor mall and a sales center for the park. Parking is on the first basement level which expanses across the entire site with many areas open to above to allow sunlight and fresh air in.
Total Project Area: 230,000sm
While there are many other buildings in the complex, my focus on the design team was the villa offices; these are the highlight of the images shown. Each villa is four to five levels and is able to be sold per floor or by building half - vertically.
Final renderings are professionally done. Design studies and renderings are by me.



















