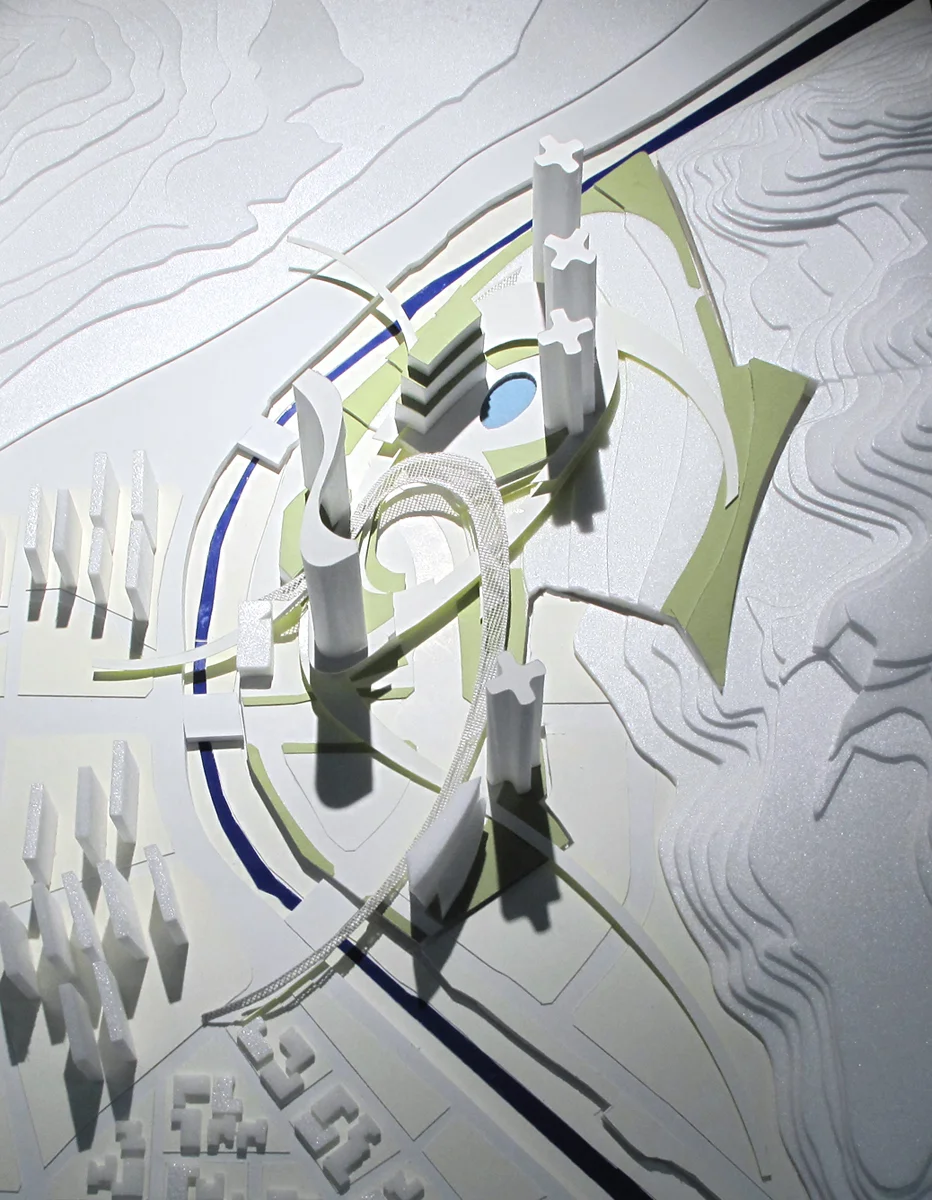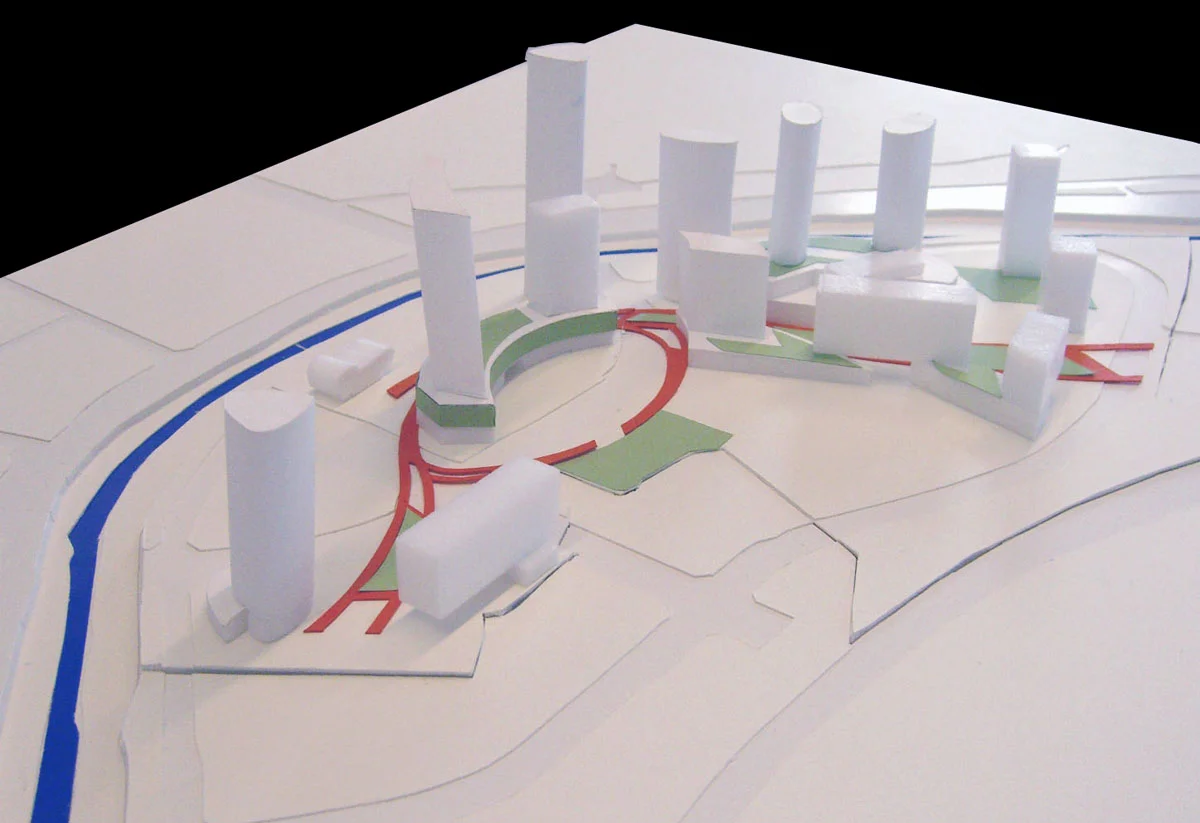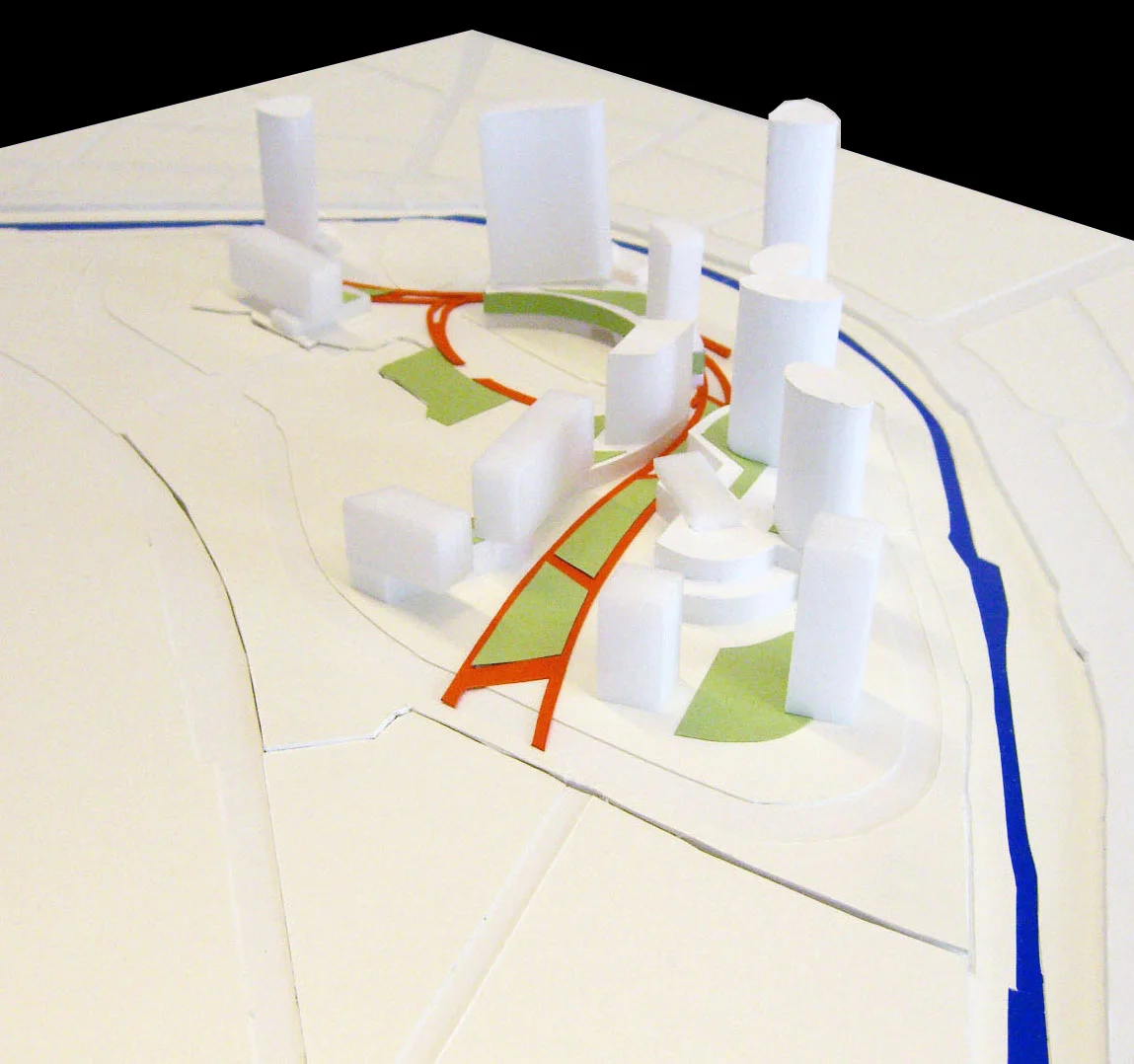Yongin Gugal Mixed-Use Complex
Pedestrian bridges connect three blocks of a mixed use master plan for a new city center, linking multiple plazas, parks, recreation and retail zones. The majority of the retail - a large indoor mall - is sunken into the hillside allowing for a rooftop garden for the largest residential zone. The city center hub is anchored by a flying connection landmark tower, creating and armature for a lively retail plaza and a parking garage draped in live walls. The center hub has a pedestrian bridge over the canal and major roads to a commuter train station and the old part of town.
Scheme shown is the chosen scheme to be submitted to client. All master plan, tower designs, models, sketches, and renderings are by me.
Block 2
-Residential: 2 Towers @ 54 Floors
-Office: Floor Plate 30mx50m, 1 Tower @ 15 Floors
-Sports & Leisure: 22,400sm
-Retail: 50,000sm
-Park & Ride Facility: 22,000sm
Block 3
-Residential: 3 Towers @ 47 Floors
-Officetel: 34mx60m, 1 Tower @ 47 Floors
-Retail: 25,000sm
Block 4
-Residential: 1 Tower @ 60 Floors
-Officetel: 34mx48m, 1 Tower @ 30 Floors
-Retail: 2,300ms












